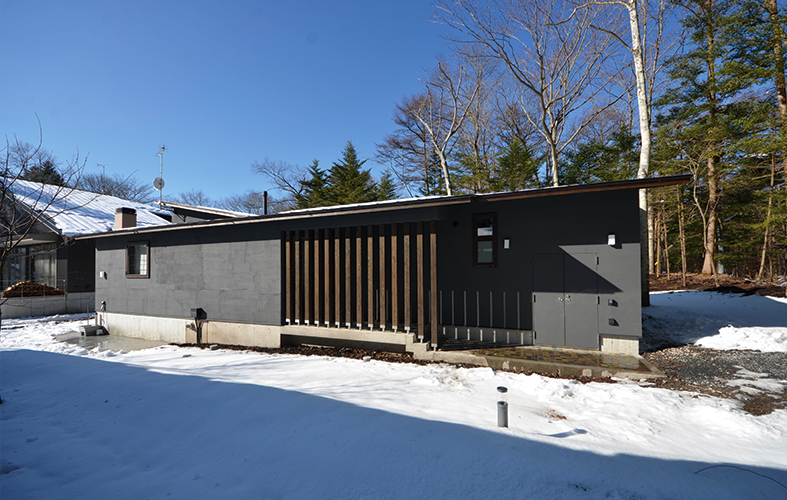
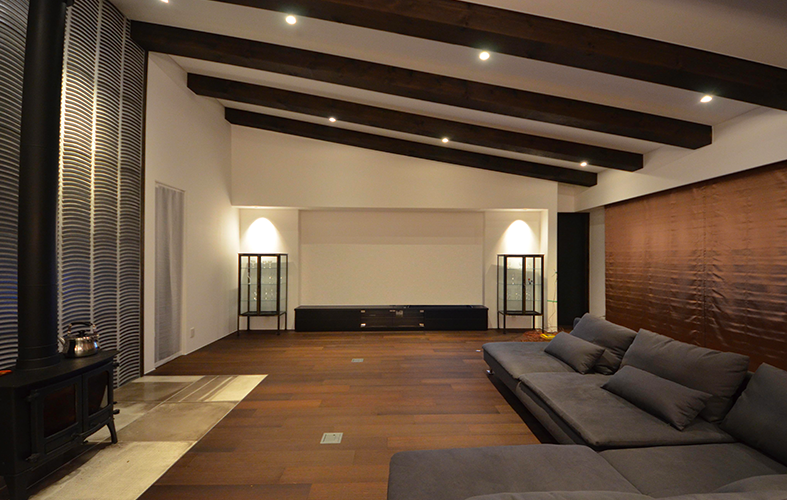
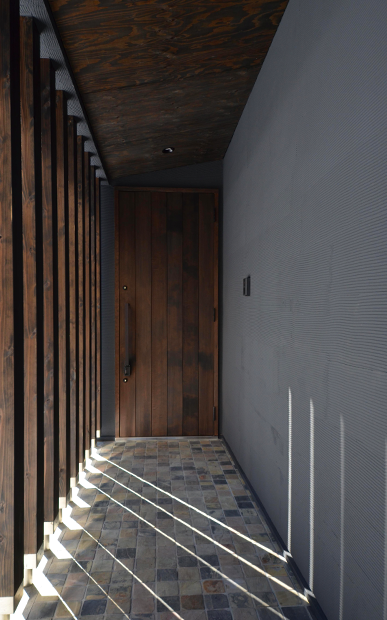
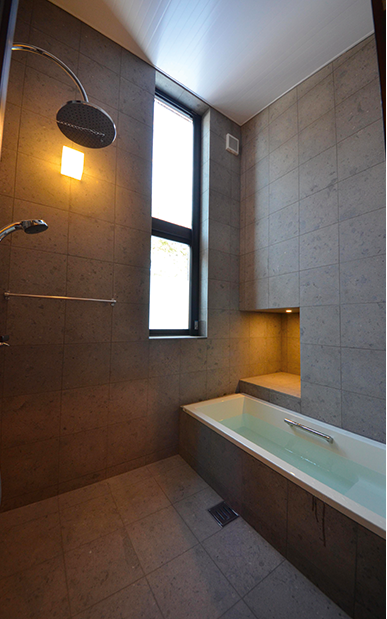
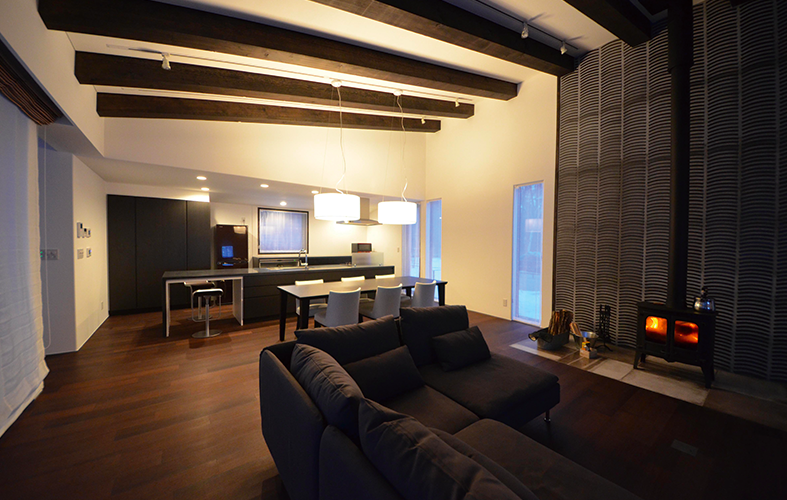
Villa in Minamigaoka (Karuizawa)
Category: villa
Cooperation Furniture: COMPLEX
Construction: Woody koubou Takano
Structure / Scale: Wooden / Tsuya building
Building / Total floor area: 171.57㎡/136.57㎡
Location: Karuizawa-machi,Saku-gun,Nagano-ken
Date: 2014/12
It is a villa in a flat shop built in Karuizawa Minamigahiga which is an old villa ground. The building is brought to the south side of the site, and the window is opened to the bright forest of Mizunara and the birch forest on the north side. In the large living room with climbing beam ceiling, we arrange wood stove and direct unusuality of villa.
南が丘の別荘(軽井沢)
用途: 別荘
協力: 家具/COMPLEX
施工: ウッディー工房鷹野(佐久市)
構造/規模: 木造/平屋建
建築/延床面積: 171.57㎡/136.57㎡
所在地: 長野県北佐久郡軽井沢町
竣工: 2014年12月
古くからの別荘地である軽井沢南が丘に建つ平屋の別荘です。敷地南側に建物を寄せ、北側のミズナラやシラカバの明るい林に対して窓を開く構成としています。登り梁の天井を持つ大きな居間には薪ストーブを配置して、別荘の非日常性を演出しています。
