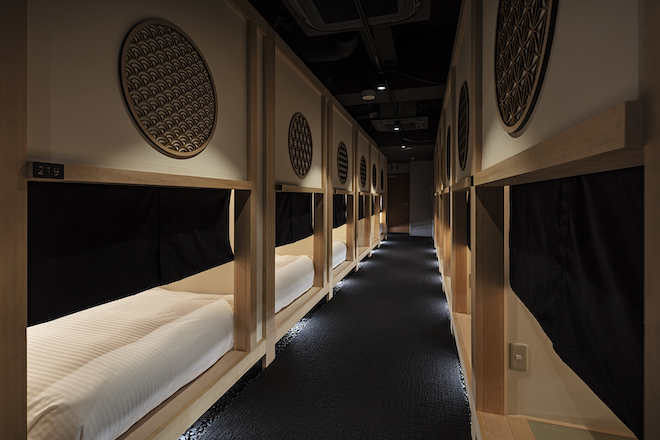
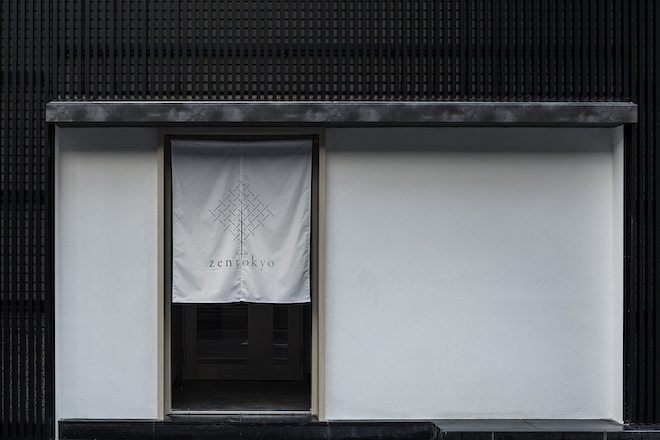
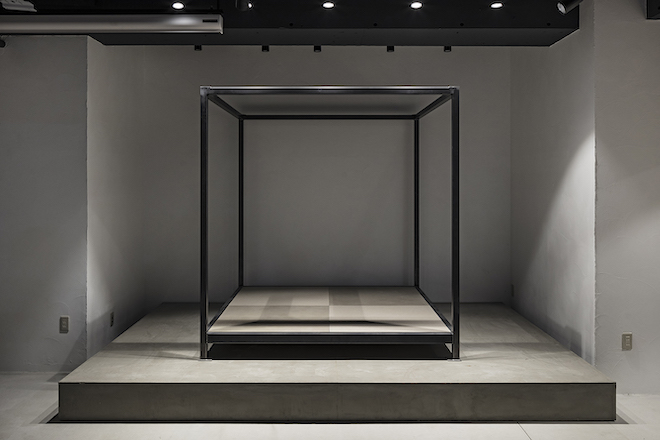
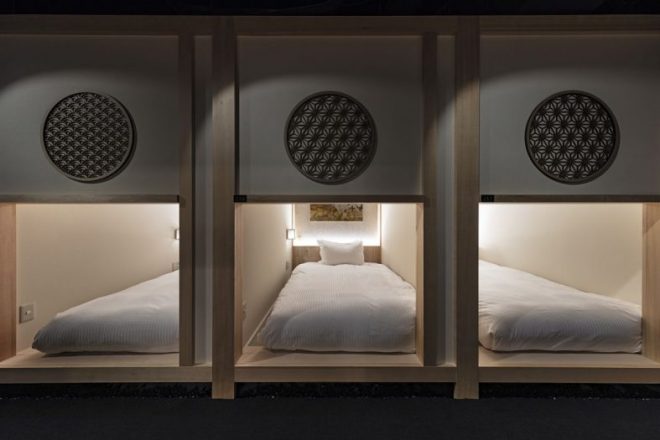
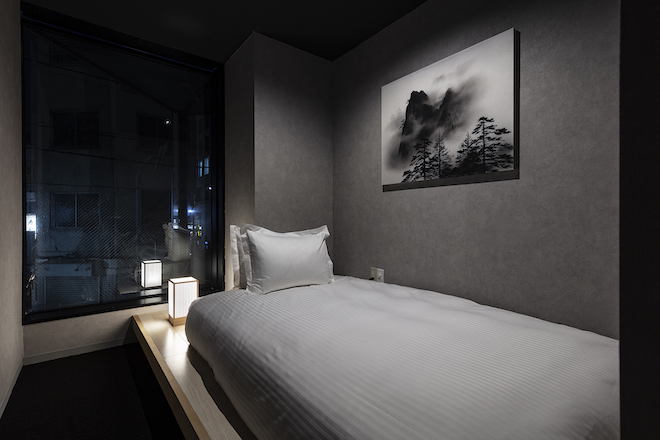
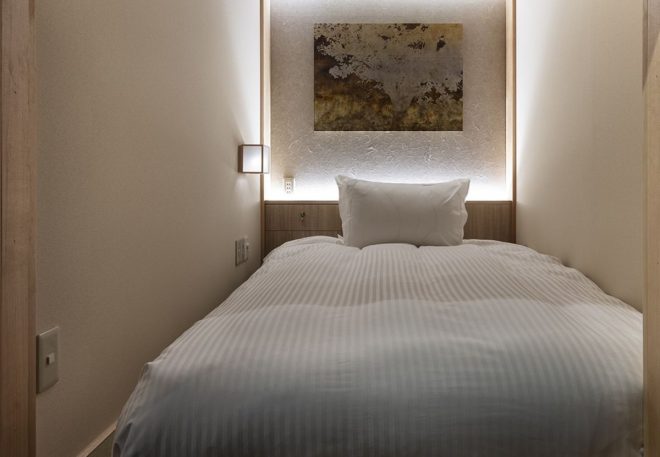
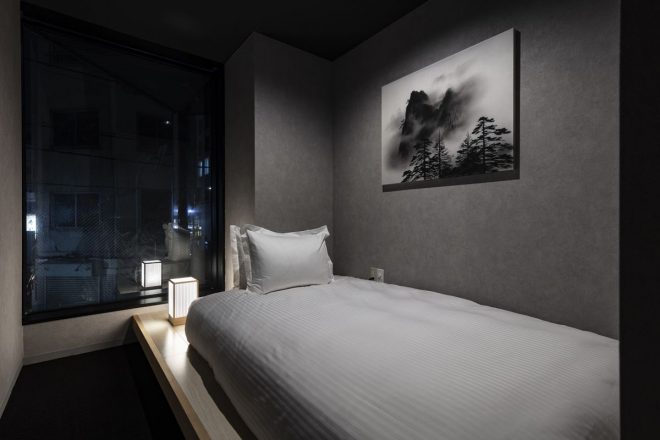
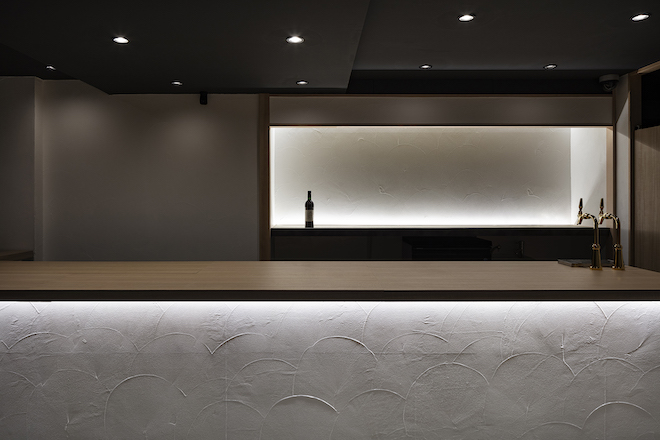
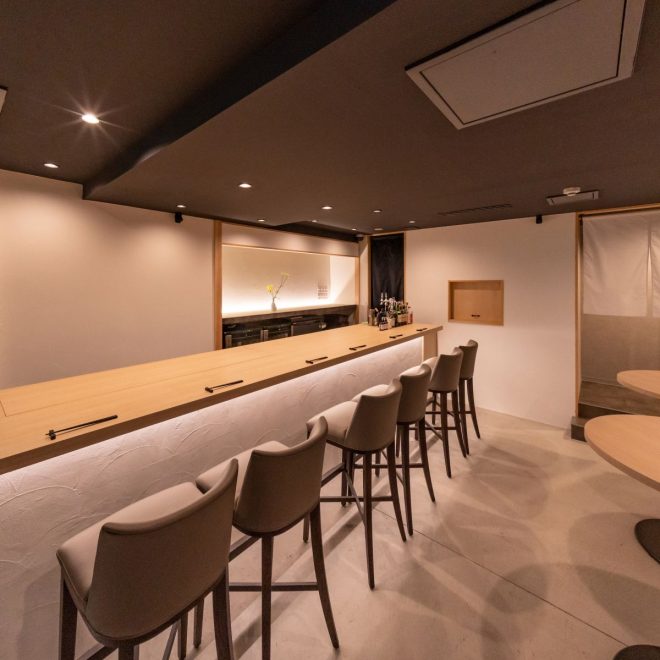
hotel zen tokyo
Category: Hotel
Design: SEN Taro Kagami / 10architect Katsushige Kinoshita
Cooperation: Design BACCHUS Naotaka Kojima
Construction: YD Support
Structure / Scale: 2 stories underground/ 5 stories above
Total floor area: 1000㎡
Location: Ningyocho, Nihonbashi, Tokyo
Date: Mar. 2019
This is a beautifully designed capsule accommodation aimed to solve urban problems through a "tea room-like micro space". The interior of the building was completely renovated from a long-established kaiseki restaurant in Ningyocho, which had ceased operations and was renting out the entire building. The beauty of concept and design are realized while being minimalist with facilities and cost.
hotel zen tokyo
用途: ホテル
設計: SEN 各務太郎 / 10architect 木下勝茂
協力: デザイン BACCHUS 小島直剛
施工: YD サポート
階数: 地下2階、地上5階建て
床面積: 約1000㎡
所在地: 東京都中央区日本橋人形町1-5-8
開業: 2019年3月
「茶室的極小空間」を通じて都市課題を解決するという目的でデザインされた、美しいデザインカプセル型の宿泊施設。人形町の老舗懐石料理店が事業をやめ、一棟貸しをしていたビルの内装を全面改装した。設備とコストはミニマルに抑えながらも、優れたコンセプトとデザインを実現した。
