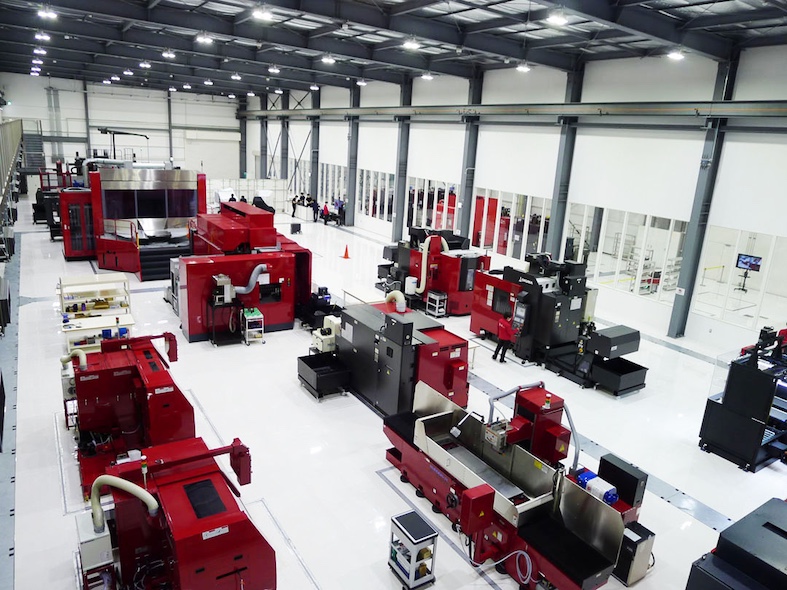
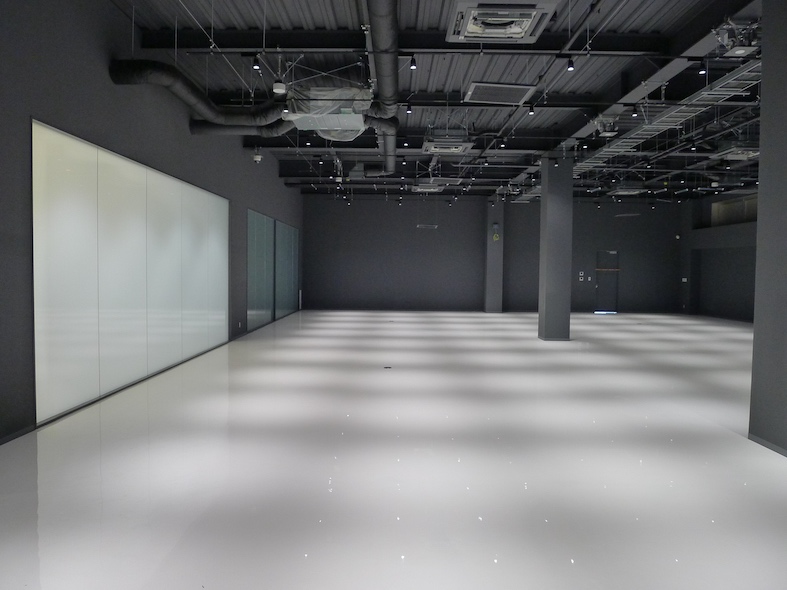
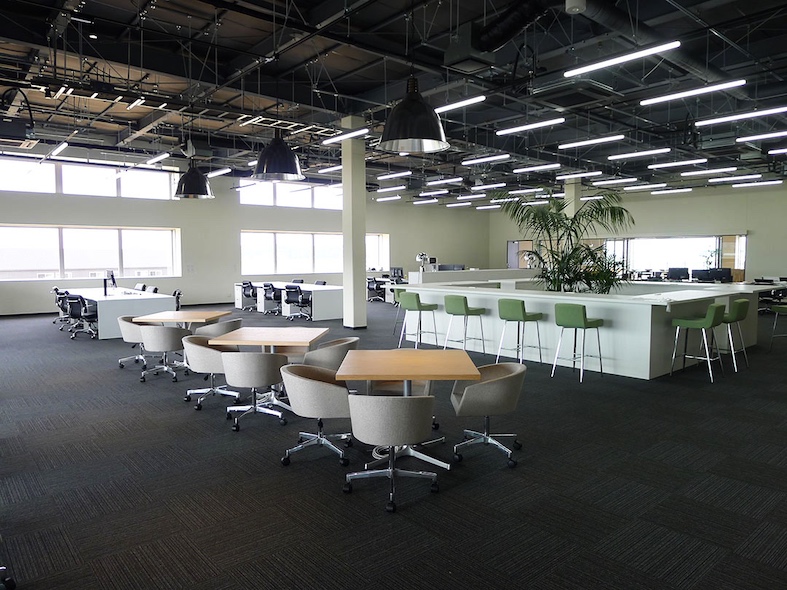
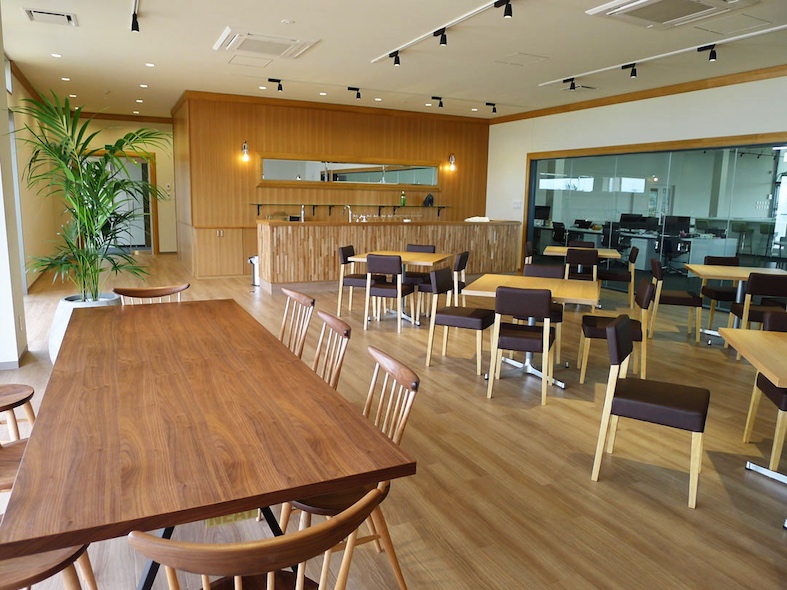
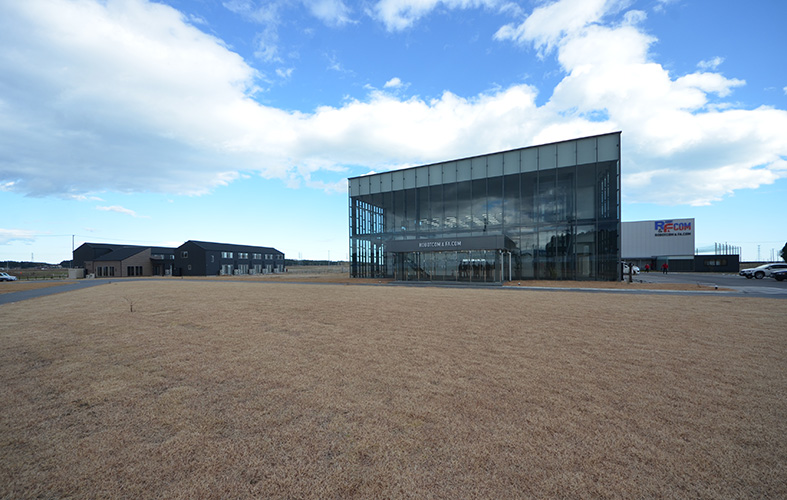
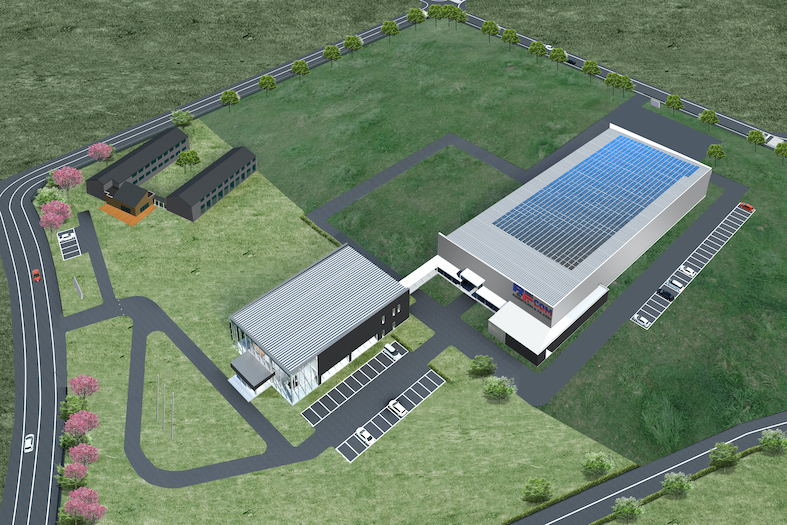
Robotcom & Fa.com
Category: Factory
Interior: atelier SWANS
Construction: Kureha Nishiki Construction
Structure / Scale: Steel Construction (factory&office) Wood (training facility) / 2 stories
Site area: 36,247.45㎡
Building / Total floor area: 4,506.33㎡ / 6,006.64㎡
Location: Minamisoma, Fukushima
Date: May 2021
The Minamisoma factory of Robotcom & Fa.Com was the first company to be invited by the city of Minamisoma to establish a robotics industry in the reconstruction industrial district. This project attracted attention in the manufacturing industry as the first innovative factory which was “designed”. Due to the tsunami-affected soft ground, the foundations of the factory were reinforced with 'columnar improvements’. The client’s determination to create a cool futuristic factory where workers can be proud of their work made this space possible that will improve the well-being of workers and the image of the manufacturing industry, with the power of design.
ロボコム・アンド・エフエイコム 南相馬工場
用途: 工場
協力: 株式会社 atelier SWANS
施工: クレハ錦建設株式会社
構造 / 階数: S造(工場・事務所棟)木造(研修棟) / 地上2階
敷地面積: 36,247.45㎡
建築面積 / 延床面積: 4,506.33㎡ / 6,006.64㎡
所在地: 福島県南相馬市原町区南相馬市復興工業団地内
竣工: 2021年5月
復興工業団地にロボット産業を根付かせようとする南相馬市の企業誘致の第一号となった、ロボコム・アンド・エフエイコム株式会社の南相馬工場。「デザイン」という考え方を取り入れた非常に革新的な工場として、製造業業界で一躍注目を集めるプロジェクトとなりました。津波被災地の軟弱な地盤のため、基礎の下に「柱状改良」という地盤改良を施して建設。「働く人が誇りを持って働ける近未来的なかっこいい工場を」という施主の意向のもと、働く人のウェルネスや、製造業のイメージ向上につながる空間となりました。
